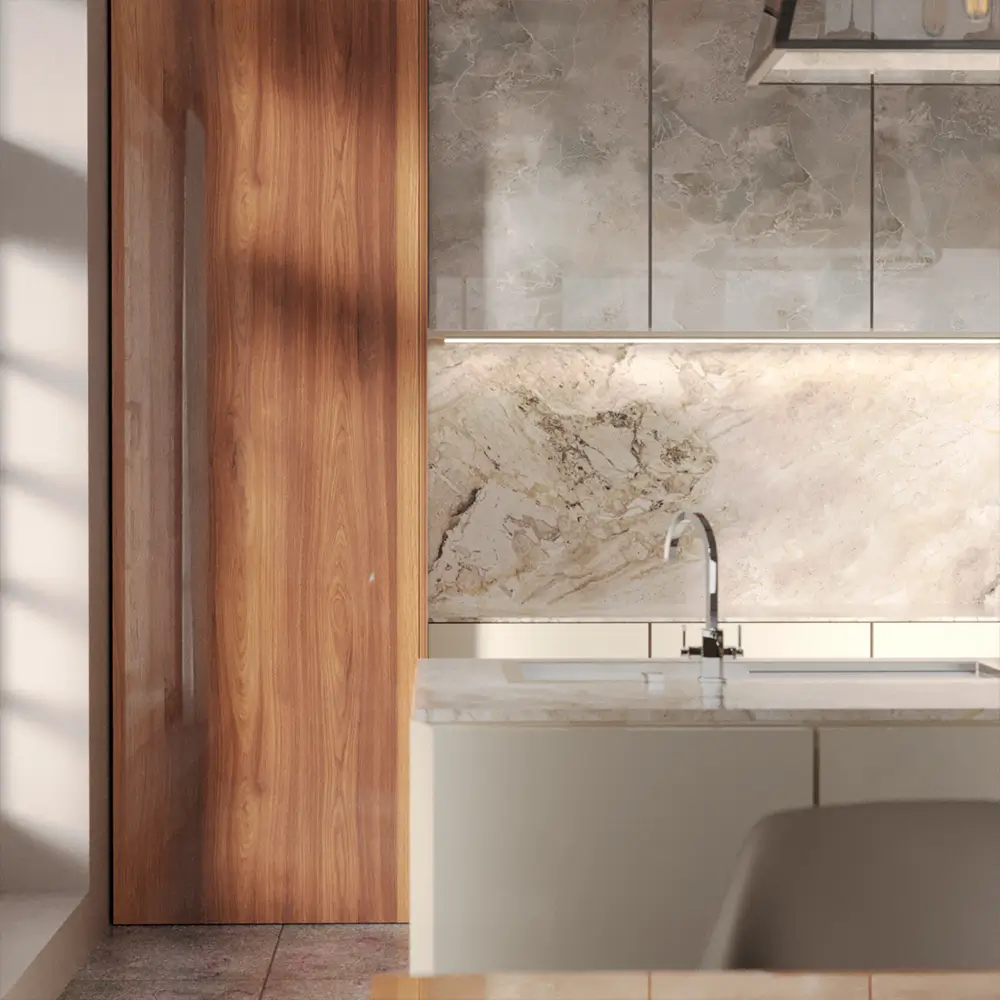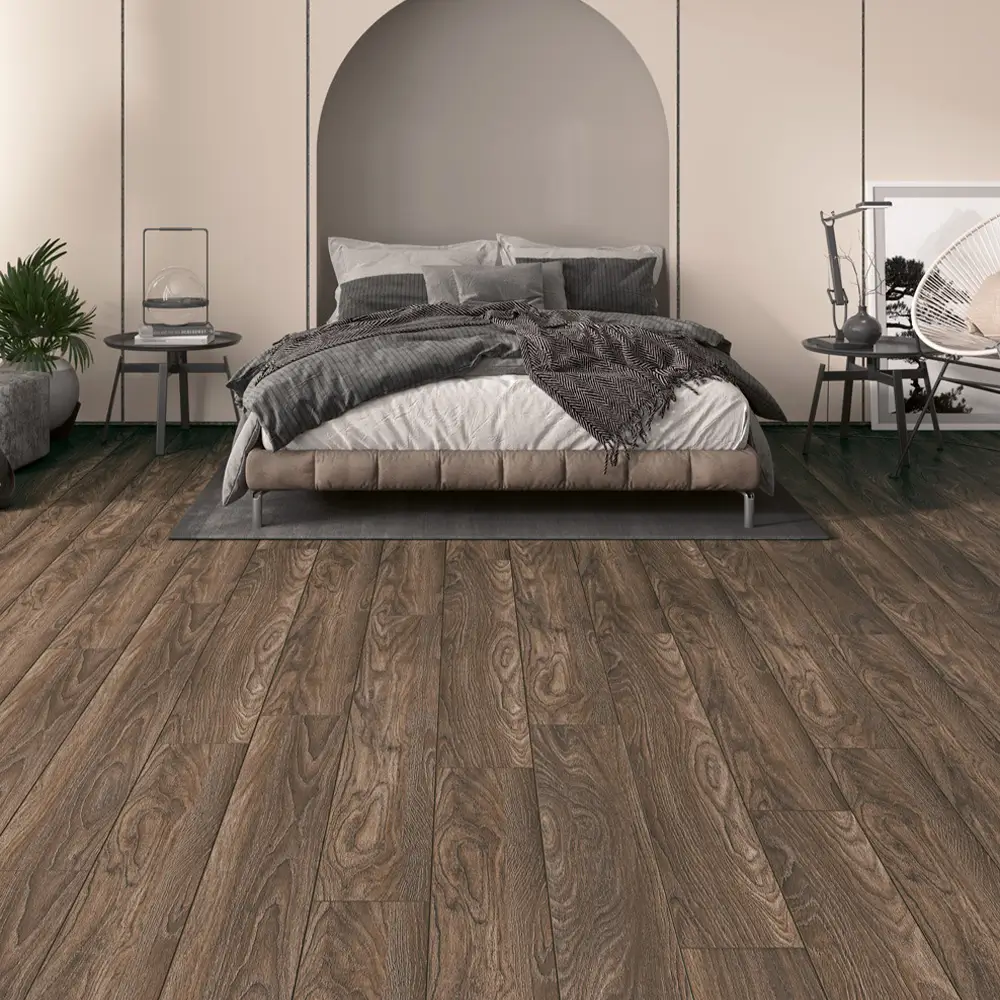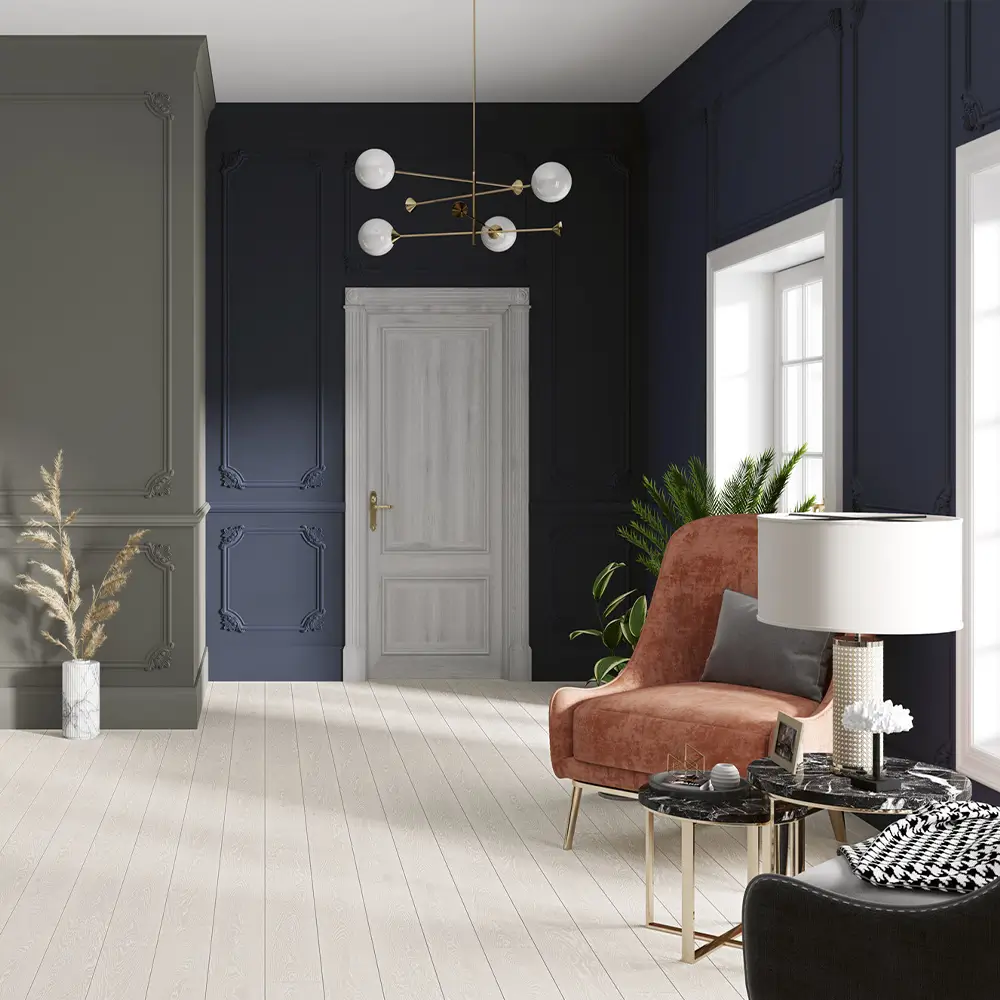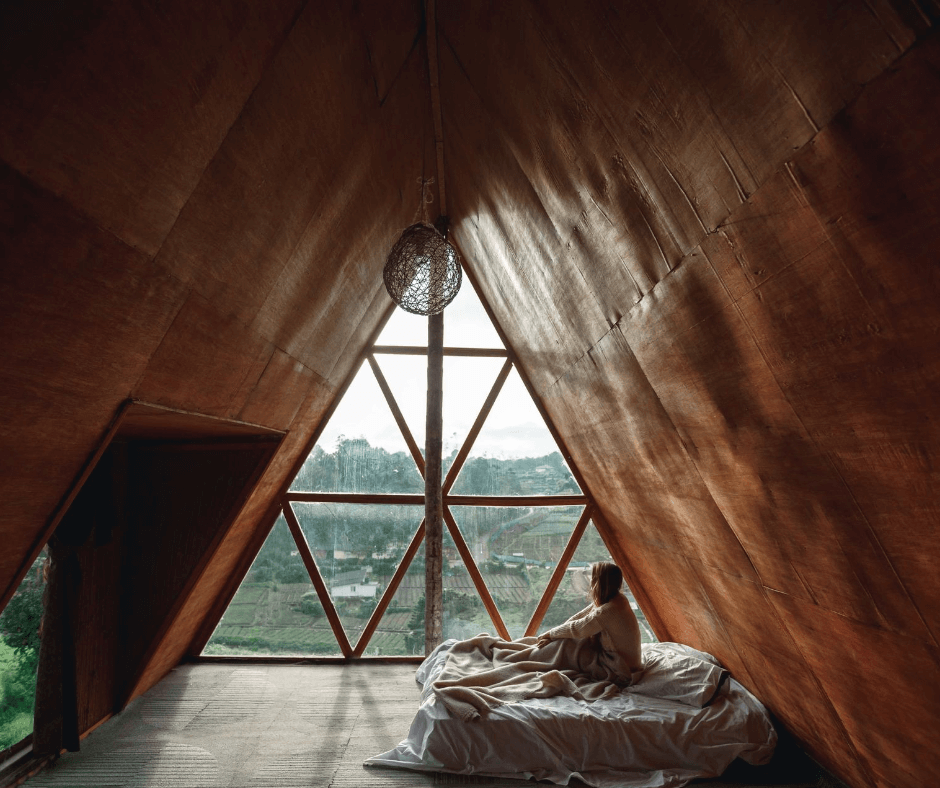
Category
inspiring ideas
inspiring ideas
Shaken by the climate crisis, rising housing costs and the trauma of the pandemic, the world is now looking for a change. Tiny House corresponds to people's desire to leave as little carbon footprint as possible in the world and to live a simpler life where they can move freely and carry their home with them.
Simple life in the natural environment
The Tiny House movement traces its roots back to US naturalist Henry David Thoreau, a pioneer of the deep ecology movement and author of Walden (Life in the Woods, 1854), an inspiring meditation on simple living in the natural environment. Thoreau, who lived alone for two years and two months in a cabin he built himself in a bioregion on the shore of Walden Lake, proves that if people want to, they can live in close contact with nature at very low costs and without the need for modern and comfortable houses. The important thing is to use what you need, rather than consuming what you can afford. Reduce rather than add. Simplify rather than complicate.
Macro sustainability in micro space
Living in a tiny house is one of the ways to be in touch with nature with fewer items, in smaller square meters and consuming less energy. These houses redefine sustainable design by focusing on offering a maximum usable area of around 10 m² to 70 m², although there is no square meter limit. For energy, the household can be equipped with solar panels or a wind turbine, living off the main grid. In tiny houses, the focus of the entire design process, from the exterior shell to the interior, from furniture to accessories, is on "transcending limitations". The different action areas created within limited square meters not only stretch the obligatory floor space of small houses, but also contribute functionally, visually and dimensionally.
The essence of nomadic homes: Movement
These houses, which nomadic souls can "carry" with them, can be easily placed close to nature. Representing the idea of "more freedom, more movement", tiny house designs emphasize experiences over personal possessions.
Mobility is a vital factor in nomadic households. Home doesn't always have to be mobile on its own. It can also be treated as an extension that can be easily towed by a car or van.
The main goal is lightness
If the house is designed to be portable or built on a trailer, lightweight materials should be used to minimize the weight of the house. The panels, noteworthy with their lightness as well as their durability, also show maximum resistance to wear and tear. Size and weight are the main criteria for the selection of all elements that complement the home, such as bathrooms, kitchen installations, waste water drains, shelving and storage areas, kitchen appliances and furniture. Up to 80% recycled double-glazed windows with sound insulation that prevents heat loss are suitable for sustainability and non-porous laminate flooring, which is lighter than standard tiles, are suitable for wet areas.
Rational space design in every square meter
Keeping the windows wide in the architecture of the house is one of the secrets of creating a spacious area in small square meters.
The insulated glass allows natural light to filter in, while the house offers a view of nature at its location. Creative solutions allow tiny houses to fit a living room, kitchen, bathroom and bedroom into the living space. Designing a bedroom on a mezzanine, combining the living room and kitchen in the same space, using the space underneath each piece of furniture and other idle areas as storage units, and furniture with multiple uses, such as a bookcase that turns into a desk, provide macro comfort in a micro space. The possibilities are endless with a rational setup that focuses on multifunctionality.
Width perception
The way to make narrow spaces look spacious is through the successful synthesis of natural light, light colors and materials that give a feeling of lightness. White, sand color, light grays, pale greens are the color palette; raw woods, wicker textures, jute and linen textiles are the material alternatives. High ceilings create the perception of more space. In tiny houses, there is no room for walls and doors. The different parts of the house form a balanced intertwined whole. The use of different materials in the flooring creates the perception that different volumes, such as the living area and the kitchen, are separated from each other. Using different colors on the walls of the living area and the bedroom on the mezzanine is also a practical solution.
Design tips
Large windows that embrace the natural landscape should be preferred, taking into account insulation.
Rooms with lots of natural light look larger and more inviting. That is why it is necessary to add as many windows as possible. Natural daylight also reduces lighting costs.
With careful planning, sliding doors create a much more spacious and comfortable living space in tiny houses where every square centimeter counts.
In-cabinet systems, smart systems that you can add to kitchen cabinets, sliding shelves, extra hangers mounted inside the doors offer practical and functional solutions.
Furniture can also facilitate the division of space according to specific areas of use. For example, a straight or corner sofa placed in the center of the room clarifies the boundary of the seating area.
Furniture on wheels that can be stacked, does not occupy space when not in use, nesting, folding or easily moved should be selected.
In tiny houses using salvaged or recycled materials and free of unnecessary furniture and accessories, kitchen appliances and household appliances should also be small.
There should be more focus on creating multi-use living spaces, instead of single-functional ones. Distinguish spaces with different floor materials and wall colors.
Bauhaus School and Today's Understanding of Design


