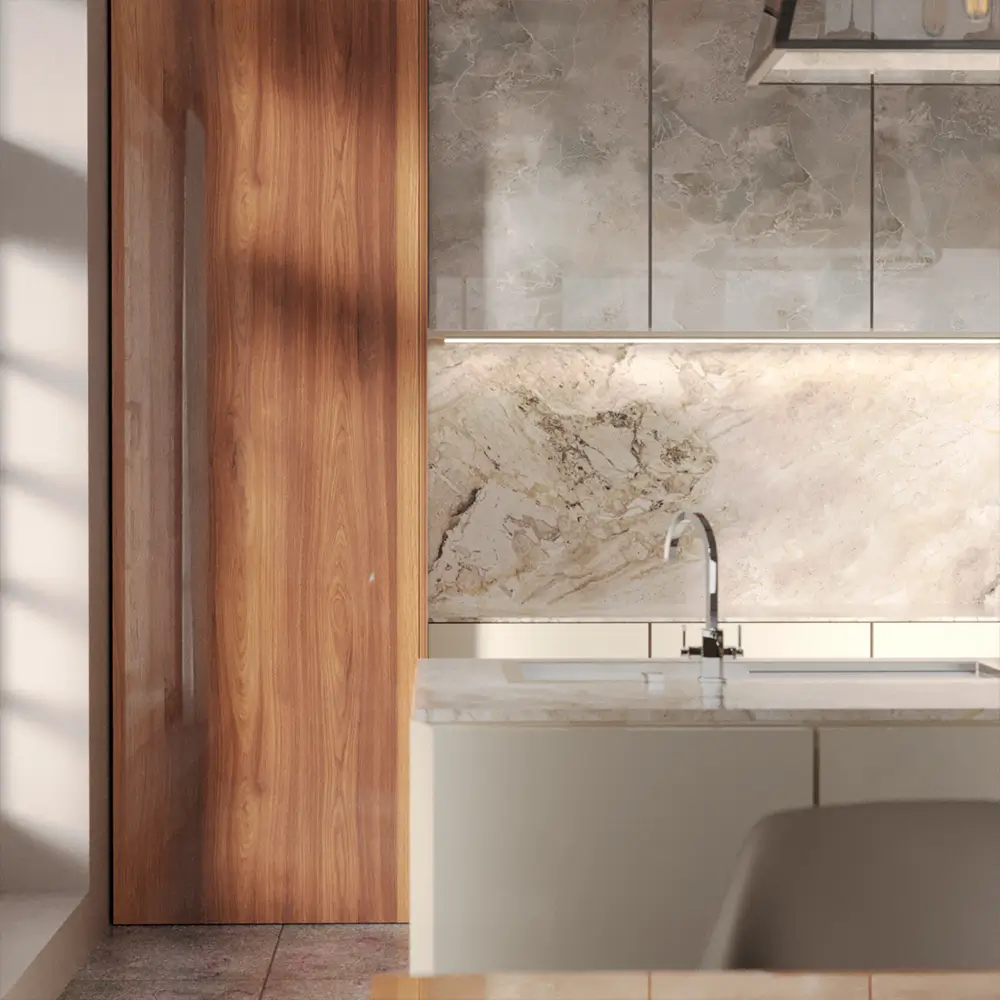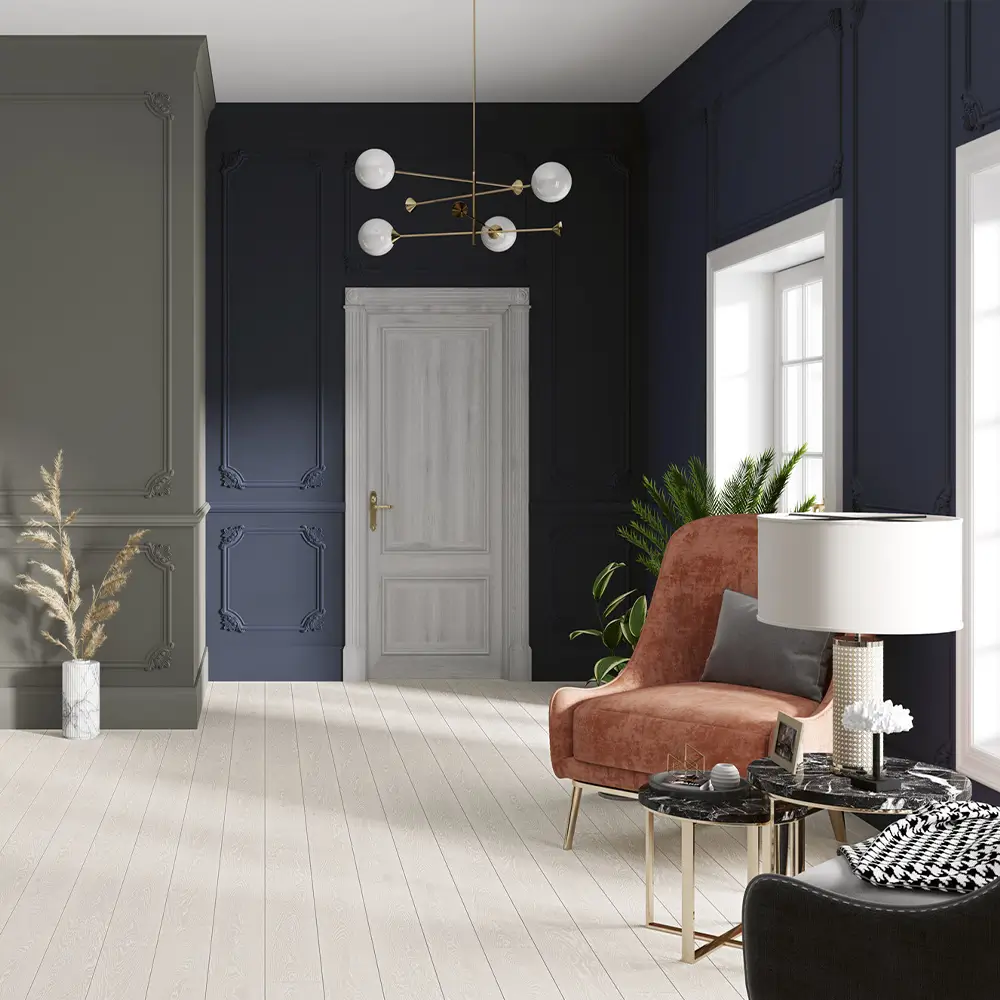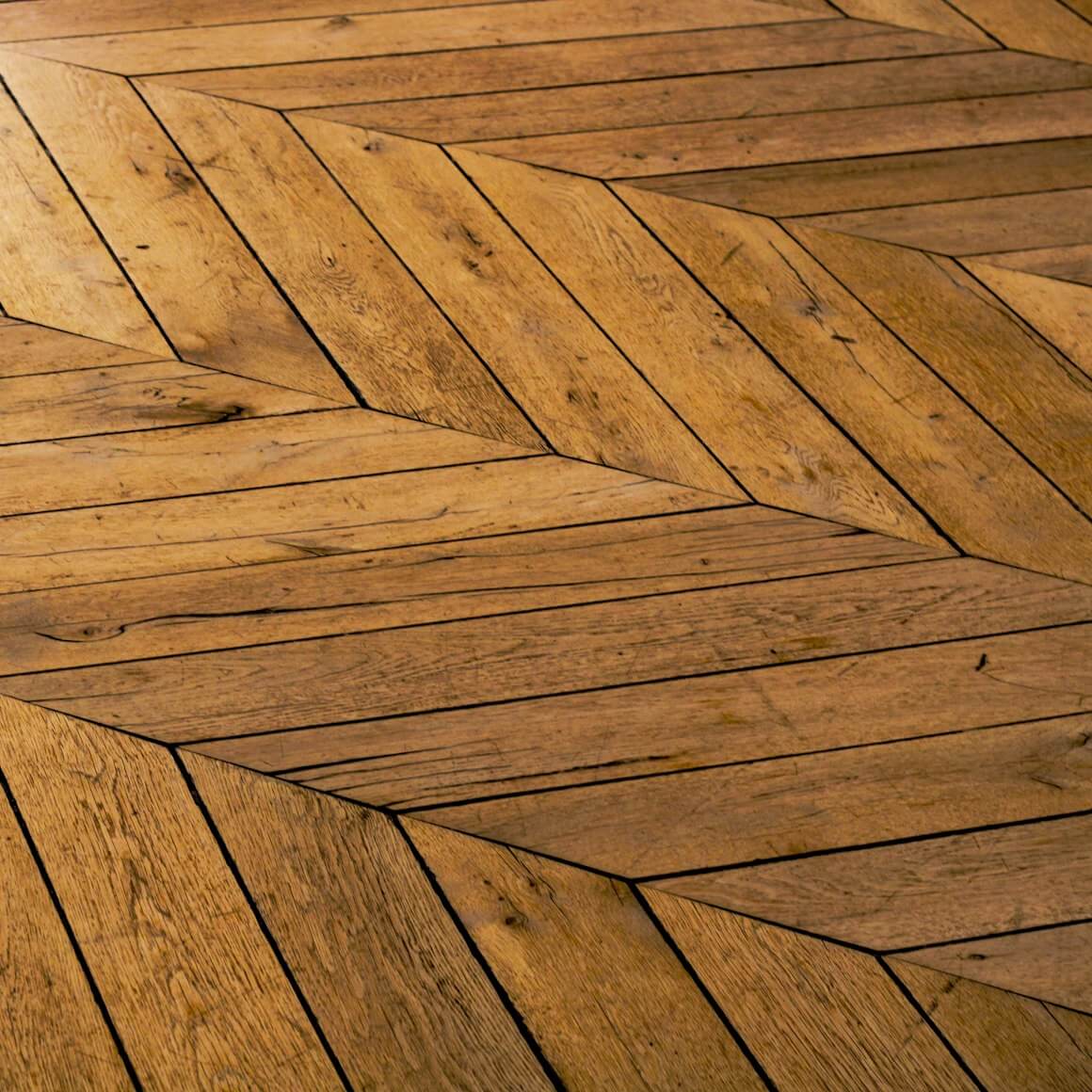



OUR DIGITAL APPLICATIONS
MENU
SOCIAL MEDIA
- home
-
panel
-
laminate flooring
-
door
-
yıldız entegre
- Digi Entegre
Yıldız Entegre · 2025, All rights reserved.
- Made by
kalm.works

