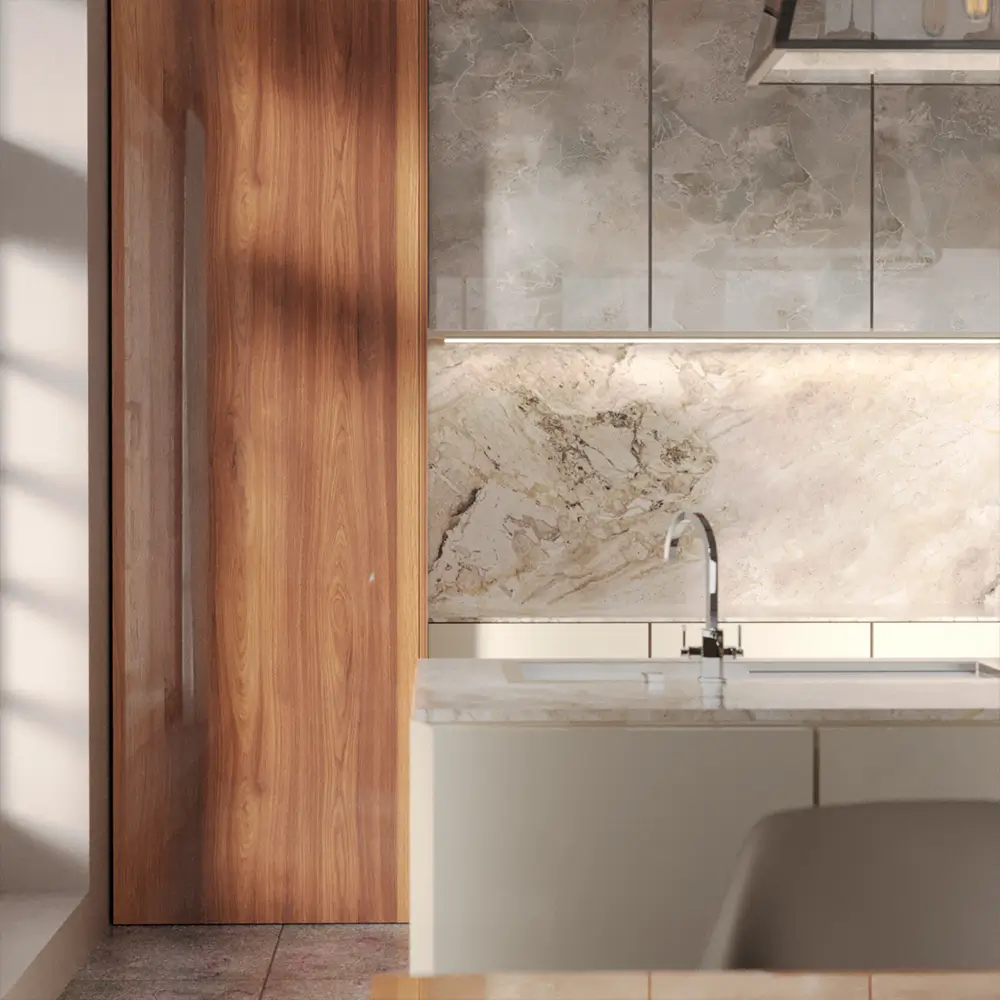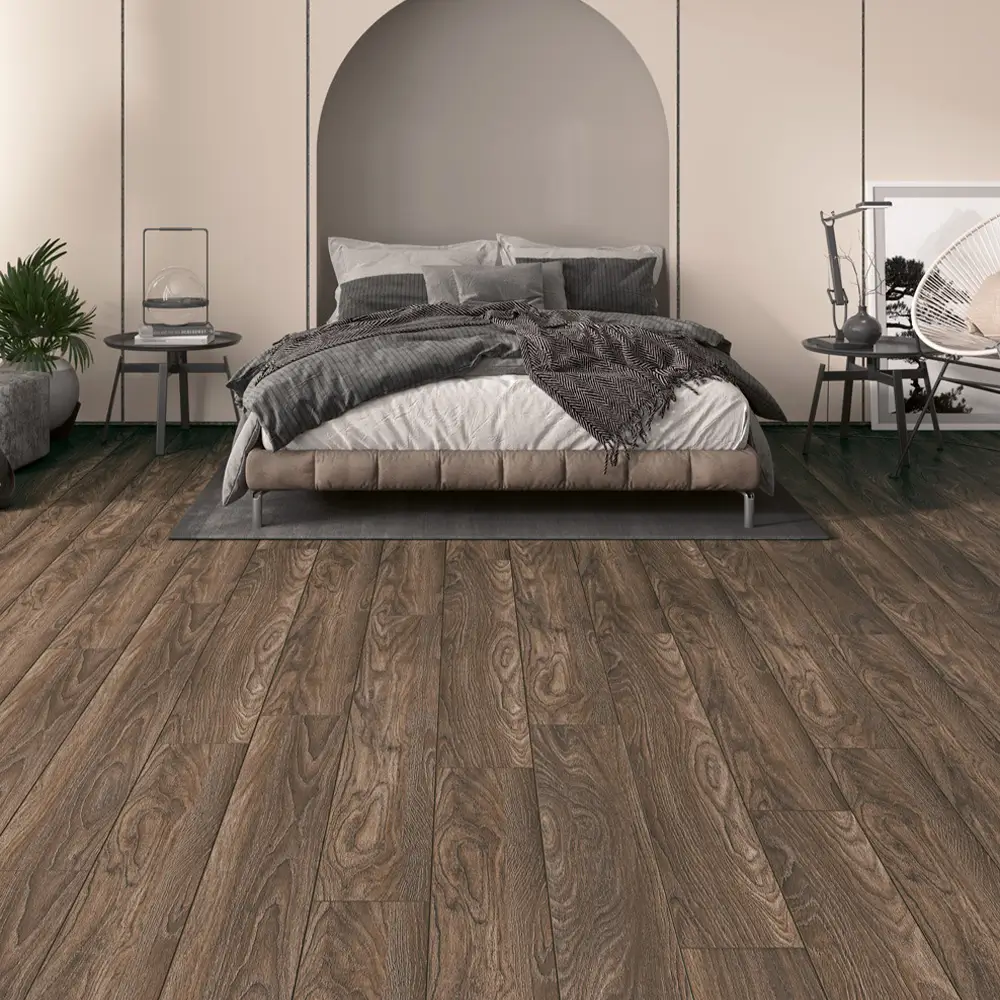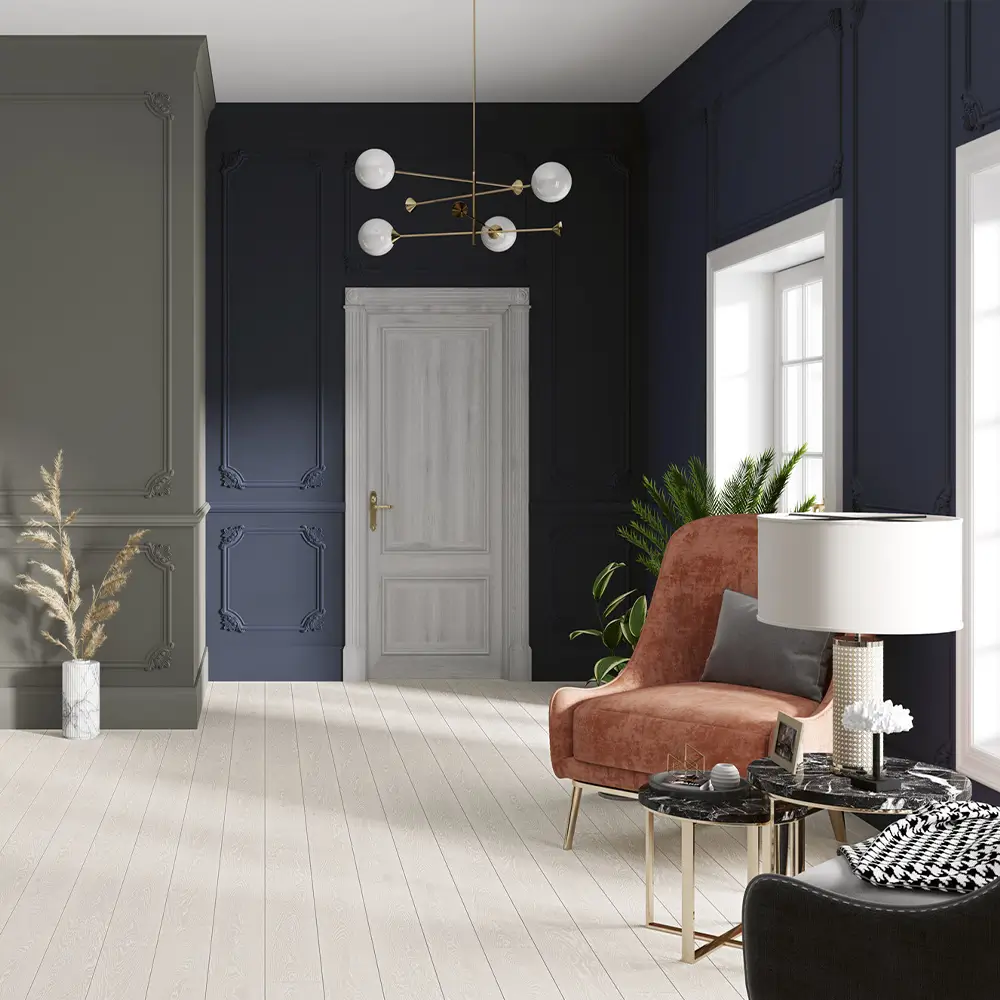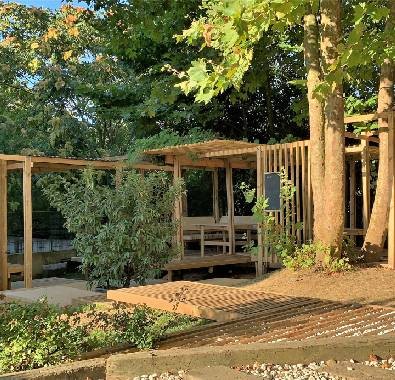
Category
inspiring ideas
inspiring ideas
MEF FADA Design and Build! Studio has been a part of the curriculum of both the architecture and interior architecture departments of MEF University since 2015 when the university opened. Design and Build! Studio offers first-year students from both departments of the faculty the opportunity to encounter an intensified and inclusive version of the learning-by-doing experience that is an integral part of architectural education and the studio. In this studio, students produce their designs together with the studio's coordinators during the summer and bring them to life completely with their own efforts without professional help.
Burcu Serdar Köknar
In MEF FADA Design and Build! Studios, students are aimed to be involved by producing one-to-one from the first moment of design to the last step of production. Encountering a collaboratively designed and produced process in the first year of their design life constitutes an important threshold experience for students. Feeling the power of co-production, the discovery of limits, learning collective decision-making processes, looking out for and understanding each other, and the indispensability of making are the triggers.
Another goal of the studio is for students to explore the impact of design on improving lives at micro scales. Especially working with people and organizations that do not have access to design, the discovery that designing and making together is a powerful communication tool and a game changer is an invaluable experience. The studio, which continues education outside the boundaries of the school, brings all participants together with different lives and quality design.
Within the scope of this studio, a total of 25 different projects were realized in various parts of Türkiye for five years. In these projects, wood usually stands out as a building material. Wood has become the preferred material of choice for projects because it can be prepared in advance, it can be easily processed even by people with little experience in construction, it can be used in different forms in both load-bearing and non-bearing structural elements, and it allows for easy research of original details that are an indispensable part of the quality of the design. The ease of transforming the wood-based material in the studio, which progresses in a planned manner through trial and error, plays an important role in the timely and qualified realization of the project. Although wood is the most prominent structural material, the diversification of the projects indicates that experiments in this direction will strengthen and increase their relationship with digital technologies.
In partnership with local governments, non-governmental organizations and industry, MEF FADA Design and Build! Studio aims to continue to explore the power of making and co-production in education, and the spatial and social impact of productions in various settings.
Burcu Serdar Köknar, Professor Dr. Burcu Serdar Köknar; MEF University Faculty of Art, Design and Architecture
1
Mezzanine Floor
Designed and implemented between June 26-July 30, 2019 in the garden of MEF University's historic rector's mansion, the Mezzanine project aims to reveal the character of the existing vegetation and topographical structure of the area and to emphasize the relationship between the natural and the human-made. The design, which offers different usage potentials with platforms located at different levels of the site, aims to establish a unique spatial experience at the intersection of architecture and nature for all university students, faculty, and staff.
IMPRINT
Location: MEF University, Istanbul
Construction Date: 2019
Design and Implementation Team: Bahar Adlı, Burcu Albayrak, Deniz Sinem Oğuş, Derya Han, Elif Şevval Yılmaz, Fatma Kevser Aksoy, Gizem Eryılmaz, Hilal Güney, Irmak Yelok, Kaan Berk Kaya, Mehmet Berkay Erbaşı, Mustafa Güney, Neslihan Bıyıklı, Selahattin Biberoğlu, Selen Ağaoğlu, Zeynep Çifcibaşı
Project Executives: Osman Faruk Akkum, Tunahan Çelen, Ubeydullah Yaşar, Yusuf Aras Kalkan
Photo: Ünal Menteşe and Design and Build!
2
Orchard
The project aims to transform an unused corner of the university garden into a place where students meet each other, socialize, and produce throughout their university life. It was aimed to create a place where university students can use the "Orchard" and its surroundings effectively and where the Orchard Club, which is responsible for the "Orchard", can carry out its activities, with the renewal of the existing old and worn-out orchard beds and the new functions to be gained with the added architectural elements.
Rising parallel to the sloping ground, the spine connects the circulation in the area with different usage potentials. The new structure, consisting of platforms added to the spine that rises with the slope and progresses by mimicking the slope, made the area more accessible and created an architecture that intertwines with the orchard by seeping into the vegetable beds in places. The protrusions, which act like an extension of the spine, provide transitions between structure, orchard, and slope, and at the same time become functions such as seating, bench, orchard, and storage.
IMPRINT
Location: MEF University, Istanbul
Construction Date: 2019
Design and Implementation Team: Nilay Aslan, Ceyda İnan, Batuhan Hacıbeyoğlu, Ceyda Gezer, Duygu Dalgıç, Dilruba Çerçi, Mert Ateş, Ramazan Serhat Çetin, Badesu Karatay, Merve Çelik, Nur Ezgi Keleştemur, Efe Kaan Atılgan, Semiha Sude Ozfen, Eslem İnce, Dilara Atalay, Aleyna Nur Akgül, Caner Dönmez
Project Executives: Eyüp Arıkboğa, Hürcan Bayram, Merve Akdoğan, Sezai Akgül
Photograph: Ünal Menteşe and Design and Build!
3
Gavcar
The project was designed and implemented by 10 MEF University Faculty of Art, Design and Architecture, 5 Eastern Mediterranean University Faculty of Architecture students and 2 MEF faculty members on a public beach belonging to Yeni Boğaziçi Municipality in Famagusta, Turkish Republic of Northern Cyprus. It takes its name from the plant
Ferula communis
, known as Gavcar in the region, which grows in the area. In the project, which aims to use local materials as much as possible in the design process, dried gavcar trunks were used in shading panels due to their light and robust structure, and different types of soils taken from the immediate surroundings were used in compressed flooring panels.
The flooring, seating, and shading elements, which are the main parts of the project, were created by designing the interior of the panels, which were designed in multiples of 50 cm, with gavcar, earth, and wood materials in different textures. Offering opportunities such as sitting, sunbathing, and resting on the beach, Gavcar reproduces its own spatiality according to the changing shadow quality at every hour of the day.
IMPRINT
Location: Kocareis Beach, Yeniboğaziçi Municipality, Famagusta, Cyprus
Construction Date: 2019
Design and Implementation Team: Murat Kavçin, Ebru Topçu, Elif Doğan, İrem Metin, Didenaz Sönmez, Beyza Meydancı, Görkem Yıldırım, Boray Kurtoğlu, Ege İş, Dilara Demirbay (MEF Students); Büşra Selçuk, Yusuf Can Sarısoy, Hüseyin Fidan, Doğukan Bodur, Mustafa Kırılmaz (EMU Students)
Project Executives: Burcu Serdar Köknar, Ozan Avcı
Project Assistant: Gökberk Meşeli
Contributors: Yeniboğaziçi Municipality, Eastern Mediterranean University
Photo: Ünal Menteşe and Design and Build!
4
Kök
As if aware of its material identity, Kök clings to the shade of two trees, creating countless potentials for different positions of the body. Located in the garden of the school, whose open space area has decreased considerably due to the additional building to be built on its land, Kök was developed in line with the need for functional spaces where students can come together. This small-scale intervention, created with the aim of making efficient use of the limited space available to students, aims to be a free space where users can socialize by working together with the nearby canteen.
Kök was created by joining wooden pieces of the same cross-section with two repeating angles. The wooden pieces were brought together at different heights with repetitive joining details, and it was aimed that the students, the main users of the space, could interact with the trees in different bodily forms and thus with the seating and gathering area Kök.
IMPRINT
Location: Etiler Cumhuriyet Secondary School, Istanbul
Construction Date: 2019
Design and Implementation Team: Berken Burak Duman, Beyza Elbasan, İpek Erişen, Yaren Gülmen, Zeynep Kılıçarslan, Kübra Küçük, Beyzanur Meriç, Hayrunnisa Mutlu, Doğa Özer, Rümeysa Betül Pirmut, Sinan Reçber, Buse Şahin, Arda Yurdakul
Project Executives: Didem Sağlam, Beril Sarısakal
Project Assistants: Resul Emre Kaba, Zülfüye Yıldız
Photo: Ünal Menteşe and Design and Build!
5
Locus
The project was designed and implemented with 16 students in a period of three and a half weeks. In the project, in which students took an active role from the beginning to the end of the process, firstly, the given area and needs were analyzed. The students were then divided into groups and presented their project proposals to their friends with their models and drawings, and the final project was designed by selecting common ideas and approaches.
The team cleaned and evaluated the waste wood, all of which was removed from other projects, and revised the design according to these materials. Thanks to the ease of processing brought by the wood material, the students worked on different types of joints and junctions. At the same time, students who worked to experience different materials produced concrete experiments with different molds and integrated these works into the project.
Located in the park in front of the Lotus Çiçeği Kindergarten in Ayazağa, the project was designed with the use of the school students as well as the children living in the neighborhood in mind. The structure, located in the corner of the rectangular concrete floor, surrounds and describes this area like a tribune with its seating units, while at the same time, with the imagination of children and its undefined structure, it becomes a tree house to play in, a castle to climb on or an anonymous playground.
IMPRINT
Location: Ayazağa, Istanbul
Construction Date: 2019
Design and Implementation Team: Aleyna Akçay, Barış Gündoğdu, Başak Eylül Ağaoğlu, Begüm Altuğ, Beyza Şen, Cemre Gürz, Ceyda Tahtabacak, Çağla Kayıkçı, Dilara Alpman, Helin Karadeniz, İlir Gökhan, İrem Azak, Mert Özçelik, Semanur Yılmaz, Sude Çelimli, Zeynep Özdemir, Ana Beatriz
Project Executives: Ahmet Sezgin, Ali Arslan
Project Assistants: Mehmet Cihat Ayaz, Ayşe Sena Nur Turhan, Arif Şahin
Contributors: Sarıyer Municipality
Photo: Ünal Menteşe and Design and Build!
6
Tunnel
The project was designed and implemented as an interior project within the Sarıyer Municipality Rotary Lotus Çiçeği Kindergarten. The project, which redesigned the entrance area and corridors of the one-storey, 3-classroom kindergarten in Ayazağa, was realized by 16 first-year students, 2 student assistants and 2 coordinators in a period of two and a half weeks by designing and implementing the project together on site in order to provide a playful entrance, reading and play area for its users between the ages of 3 and 6 and to provide a holistic sense of common space.
The main goal of the project was to incorporate the entrance hall, which was previously separated from the main corridor by joinery, into the interior space with a gradual transition that would allow children flexible use and different experiences; together with this area, the common areas outside the classrooms were transformed into a colorful common language suitable for the children's world. Designed as the focal point of the project while realizing this goal, the "tunnel", as it is called by its users, was realized as a transition element that enables different perception and experience of the space from a child's scale, allowing various and alternative uses.
In addition to developing their collaborative work and production practices, the students in the project gained experience in a design and implementation process in which they were in one-to-one communication with the user and had the chance to observe the potentials of use, as they worked in an actively used environment.
IMPRINT
Location: Rotary Lotus Çiçeği Kindergarten, Sarıyer, Istanbul
Construction Date: 2019
Design and Implementation Team: Ayşegül Selamet, Ayşen Kır, Çağla Şenol, Doğa Yeşim Akok, Ecenur Budak, Enes Özdemir, Gizem Küçük, Hayriye Sülümer, İrem Yıldırım, Melis Turhan, Simge Sezer, Suedanur Bersu Özkara, Şükrü Uzun, Süleyman Doğuhan Coşgun, Sümeyra Koca, Zeynep Gaye Işık
Project Executives: Aslı Şener, Zeynep Aydemir
Project Assistants: Kubilay Akkoyun, Tuna Karataş
Photo: Ünal Menteşe and Design and Build!
Publication imprint:
Ağacın İzinde: “MEF FADA Design and Build! Studio",
Arredamento Mimarlık,
October 2019/335, pp. 42-45.
Buildings That Respect Rich Nature
PREVIOUS
Bauhaus School and Today's Understanding of Design
NEXT


